- [email protected]
- +353 (0)86 224 0139
- Free Shipping Worldwide
How Decorative Elements Create Perfection in Classical Order
Looking to add a touch of elegance to your home? Classical Order may be the perfect style for you! Learn about the history and key features of this popular design, and find out how to incorporate in your next project.
Reading Time: 20 minutes
TL:DR
- Enhance your space with timeless elegance: Discover the transformative power of classical decorative elements that bring perfection and refinement to any design project.
- Unleash the allure of intricate ornamentation: Explore the enchanting world of classical decorative elements and experience the mesmerizing impact they have on design.
- Elevate your designs with harmonious proportions: Dive into the realm of classical order and embrace the beauty of balanced proportions.
Introduction: What is Classical Order?
Classical order is a system of proportions that was developed in Greek and Roman classical architecture and elements of visual arts and design. It is based on the column, which is divided into three parts: the base, shaft, and capital.
For centuries, the classical order has been used to create perfect designs. It can be found in a number of notable structures. Perhaps two of the most distinct structures are:
- The Parthenon – Greece
A monumental temple dedicated to the goddess Athena, overlooks the city of Athens, Greece. Construction of the temple began in 447 BC, during the height of the Delian League’s power. - The Pantheon Dome Facts – Rome
Constructed in Rome, Italy, the Pantheon is a former Roman temple that has been used as a Catholic church since 609 AD It is located on the site of an earlier temple that was commissioned by Marcus Agrippa during the reign of Augustus. Later, the emperor Hadrian rebuilt the Pantheon.
Column height is divided into thirds, with the lower third’s shaft diameter remaining constant while the upper two-thirds curve in gradually, an effect known as ‘entasis‘ by the Greeks. The use of entasis architecture introduces a slight convex curve in the shaft of a column, to correct the visual illusion of concavity produced by a straight shaft
How Do Classical Order Proportions Work?
The principles of classical order are the rules that govern the arrangement of elements in a work of art. These rules are based on symmetry and balance.
Symmetry occurs when two halves of an object or space are mirror images of each other. Balance occurs when the weight or size of one element is equal to that of another.
For centuries, classical architecture principles have been used to create some of the world’s most iconic structures. These structures, ranging from Greece’s Parthenon to the United States Capitol Building, are known for their grandeur and beauty.
But what is it about them that makes them so unique? A large part of it is due to the use of decorative elements. Understanding how these elements function allows you to consider how the aesthetics of these classical buildings function. It might give you some ideas for your next project or masterpiece.
Negative Space in Classical Order
Negative space is the area around and between objects in a work of art or design. In classical order, negative space is used to create a sense of balance, harmony, proportion, rhythm, and movement. It can also be used to draw attention to certain elements of the composition.
For example, in the Parthenon, the negative space between the columns creates a sense of lightness and airiness. This negative space also helps to emphasise the beauty of the columns themselves.
Negative space can also be used to create a sense of depth in a work of art. By placing objects closer together or further apart, artists can create the illusion of space.
In classical order, negative space is an essential element that contributes to the overall beauty and harmony of the composition. It is not just an afterthought or something that is simply left over after the main elements of the composition have been placed.
Application of Geometry in Classical Order
Geometry has been used in a wide range of structures and design forms throughout history. The first confirmed record of geometric knowledge and its relationship to astronomy, humanities, and music is attributed to the ancient Greeks, particularly Pythagoras and Plato.
Prior to the Greeks, however, many ancient civilizations left clear geometric footprints by employing sacred geometry in their constructions.
Many sites throughout the world, including Newgrange, Stonehenge, Machu Picchu, Chichen Itza, and The Great Sphinx and Pyramid of Khafre, align with solar geometry at various times of the year:
- Vernal Equinox, March 21, (vernal means fresh or new like the spring);
- Summer Solstice, June 21;
- Autumn Equinox, September 23;
- Winter Solstice, December 21.
Despite the fact that we all live in different time zones, the equinoxes and solstices occur at the same time everywhere. This astronomical event is caused by our planet’s orbit around the Sun and axis tilt.
Remember that solstices are the longest and shortest days of the year, whereas equinoxes occur when day and night are of equal length.
Leonardo Fibonacci Contributions to Mathematics
Leonardo Fibonacci was a mathematician who lived during the Middle Ages in the Republic of Pisa.
He received his education in modern-day Algeria, where he learned about the Hindu-Arabic numeral system while travelling with his father, a merchant and customs official.
Fibonacci published Liber Abaci in 1202, which introduced the so-called modus Indorum (Indian method). The Hindu–Arabic numeral system, as it is more commonly known, revolutionised the way Europeans used numbers. By replacing Roman numerals with ten digits, a zero, and positional notation, it paved the way for many other new ideas, ranging from fractional arithmetic to modern algebra.
He is best known for discovering and popularising the Fibonacci sequence, one of mathematics’ most common occurrences.
The Golden Ratio
The golden ratio also known as the golden section, golden mean, or divine proportion, in mathematics, is related to the Fibonacci sequence. This is a numerical series found frequently in nature. It simply follows the rule that the next number is the sum of the previous two numbers, as follows: 1, 1, 2, 3, 5, 8, 13, 21, 34, 55, 89, 144, and so on.
Fibonacci Sequence Formula
If we divide any number in the Fibonacci sequence by the one before it, for example, 144/89 or 89/55, the answer is always close to 1.61803, which is the value of the golden ratio.
The Fibonacci sequence, or the description of the golden mean, can be found in the human body, nature and the arts.
The golden ratio is a mathematical ratio found in nature and architecture that has been used by artists and architects for centuries to create aesthetically pleasing designs. The ratio, also known as the divine proportion, can be found in a variety of locations, including the Parthenon and the Great Pyramids of Giza.
The sacred mean rules can be seen in the ratios of body parts throughout the human body. Leonardo da Vinci depicted the mathematical proportions of the human body, demonstrating that the human body has clearly golden mean proportions based on ratios of 1.618.
Leonardo Da Vinci’s drawing of the Vitruvian Man is based on the Roman engineer and architect Vitruvius.
Vitruvius was famous in the first century BC for his multi-volume work De architectura. He proposed that all buildings should have three qualities: firmitas, utilitas, and venustas (strength, utility and “beauty). Furthermore, Vitruvius believed that if human proportions were incorporated into buildings, they would become perfect in their geometry. According to Vitruvius, the distance from fingertip to fingertip should be the same as the distance from head to toe.
The True Golden Spiral principles were used in the composition for Leonardo da Vinci’s Mona Lisa. This means that the length of a larger square’s side to the next smaller square is in the ‘Golden Ratio.’
If you are anything like me, the diagram below will help you understand this much better….
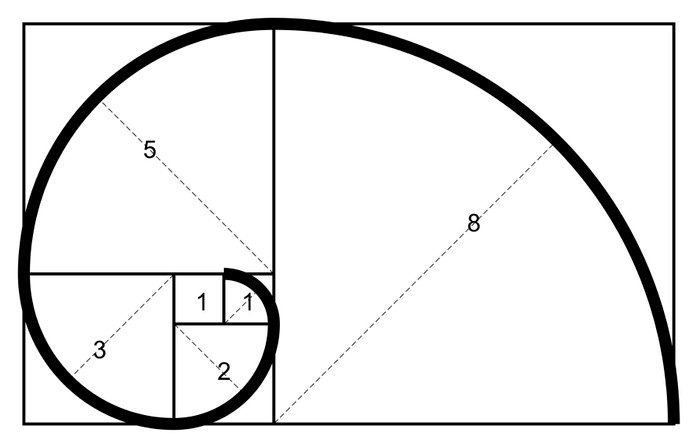
Geometric Ratios
Prehistoric carved stones representing the Platonic Solids discovered in Scotland over a thousand years before the Greeks. The Greeks may have been the first to teach geometry to the general public, but they were far from the first to recognise its significance.
Geometric ratios and proportions existed in all traditional civilizations and were used to design ancient sacred and ceremonial sites.
They were almost always built with mathematical numbers, constants, and ratios like the “golden/sacred mean,” as well as geometries based on proportional roots, proportional rectangles, and the Pythagorean triangle. Christian cathedrals were designed using symbolic geometry, whereas Hindu and Buddha temples were designed using sacred geometry.
Egyptian columns were carved to resemble bundled reeds, tree trunks, or plant stems. The capital was campaniform and bud or bell-shaped, with motifs of lily, palm, lotus, or papyrus plants. These ornaments were typically brightly painted carved relief ornaments.
Geometric elements have been used in Islamic art since its inception to create unique geometric formations, and they serve as the underlying structure of the Islamic design process.
Islamic geometric design is a type of Islamic art that incorporates a large number of repeating geometric shapes. The patterns are frequently used to decorate mosques, palaces, and other structures.
Islamic patterns were developed as visual tools for contemplating the underlying mathematical nature of the universe as a result of God’s creation of the universe, leading to the nature of beauty (the nature of the divine itself).
The most important geometric proportional systems in architecture dating back to prehistory, particularly in Islamic arts and architecture, are:
- The proportions of the golden mean: a/b=(a+b)/A=1.61803;
- and, the primary three proportional roots √2, √3 and √5, on which all Islamic arts and architectural forms, especially their geometric pattern design, are based.
The patterns are frequently used to decorate mosques, palaces, and other structures. Their applications include textiles, pottery, and metalwork.
Because of its fundamental connection to the fundamental laws of creation, geometry, also known as proportional geometry, is a sacred art form. The visual expression of the order of these laws is best represented by the discipline of geometry. Geometry is both a quantitative and qualitative subject.
Classical Arch
The Classical Arch is a type of architectural structure used to support the weight of the structure. It is a type of arch with two vertical and one horizontal supports. The Classical Arch can be found in a variety of structures, including the Pantheon in Rome, Italy.
The Ancient Romans invented the Classical Arch, which was used for many centuries after that. It became popular because it was simple to construct and could be made of any material, making it extremely versatile.
5 Pointed Star
The classic five-pointed star symbol depicts the five elements: earth, water, fire, air, and ether. It also represents the five senses: sight, hearing, taste, smell, and touch.
In architecture and design, the five-pointed star is frequently used to represent the five elements. Many buildings have it, including the pentagram on top of the Washington Monument and the United States Capitol Building.
What is the Meaning of Classical Order?
Classical order in architecture refers to the orders of classical columns, which are the styles of ancient Greek and Roman columns.
Whereas the orders in Ancient Greek architecture were primarily structural, the arch was frequently dominant in Roman architecture, and the orders became increasingly decorative elements.
Classical Orders in Greek Architecture
The Doric, Ionic, and Corinthian orders were used in Greek architecture. The Doric order was the most basic, with its heavy columns and plain capitals. The Ionic order was more ornate, with slender columns and decorated capitals.
While it takes its name from Corinth in Greece, the Corinthian Order seems to have developed in Athens in the fifth century BC. Acanthus leaves are represented by the fronds surrounding the capital.
What do Acanthus Leaves Symbolize?
These carved acanthus leaves are richly symbolic motifs that are commonly associated with rebirth. The motif was used in Grecian art as early as 500 BCE as a symbol of immortality and resurrection.
Classical Orders in Roman Architecture
While the Greeks had three orders, the Romans added a fourth, the Tuscan order, which they simplified more than the Corinthian order.
Composite Orders, as the name implies, have an almost infinite number of variations and versions. The Composite order is a hybrid that combines the Ionic order’s volutes (spiral scroll) with the Corinthian order’s leaves. It was not ranked as a separate order until the Renaissance. It was instead regarded as a late Roman variant of the Corinthian order. The Composite order column is typically ten diameters high.
How Have Classical Orders Been Used by Architects?
So far, you have learned that classical orders govern the proportions and decorations of buildings in classical architecture. The orders were devised by the ancient Greeks and later adopted by the Romans. They continue to be employed in the construction of numerous public and private buildings today, giving rise to a somewhat classical building facade.
Renaissance Period
The Renaissance began in the Republic of Florence, one of Italy’s many states, around 1300 and lasted until the 17th century.
Renaissance architects used classical architectural orders to achieve a sense of harmony and proportion. They believed that these orders were essential to constructing an aesthetically pleasing and functional structure.
During the Renaissance, the architectural perspective, as well as modern systems and fields of banking and accounting, were introduced.
Baroque Period
In contrast to the Renaissance’s clearer and more sober rationality, the Baroque period emphasised design excesses.
The Baroque period was characterised by a flourishing of architecture, music, dance, painting, sculpture, poetry, and other arts in Europe from the early 17th century to the 1740s.
Classical architectural orders were used by Baroque architects to create a sense of eccentric grandeur and majesty.
Rococo Period
Grace, ornamentation, and asymmetry are hallmarks of Rococo architecture.
Neoclassical Period
By incorporating classical orders into their designs, neoclassical architects used classical orders in architecture. They accomplished this by utilising the orders to create a sense of harmony and balance in their structures.
In the visual arts, European Neoclassicism began around 1760 in opposition to the then-dominant Rococo style. The principles of simplicity and symmetry, which were seen as virtues of the arts of Rome and Ancient Greece, are at the heart of Neoclassical architecture, which was inspired by 16th-century Renaissance Classicism.
Victorian Classical Order
Between 1835 and 1850, Arthur and Benjamin Lee Guinness, two great-grandsons of Arthur Guinness, built up a large estate in Clontarf/Raheny, Dublin.
It was named St. Anne’s after the holy well that sat on the site. The estate and gardens were mainly developed and expanded by Sir Arthur Edward Guinness (Lord Ardilaun).
The 1st Lord Ardilaun commissioned a massive renovation of St. Anne’s in 1873, including the construction of a large Italianate mansion designed by the architect: JF Fuller.
A fire gutted “The Mansion” in December 1943, and in 1968 the ruins were demolished.
A number of follies, bridges, aquatic features, a 19th century clocktower, and the Tudor style “Red Stables” remain.
Here are two photos showing the intricate stonework on some of the remnants of the mansion.
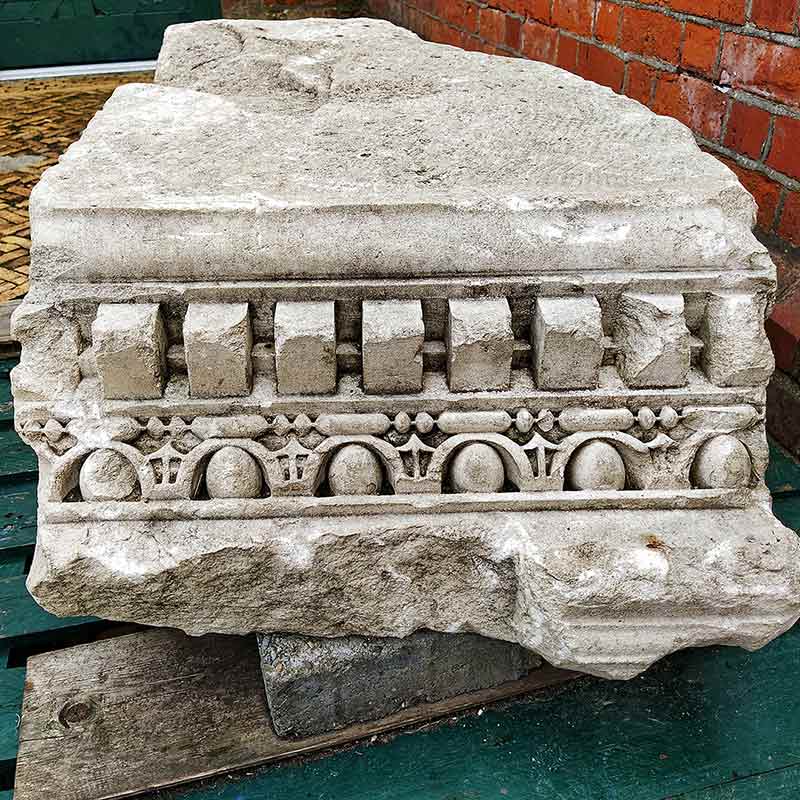
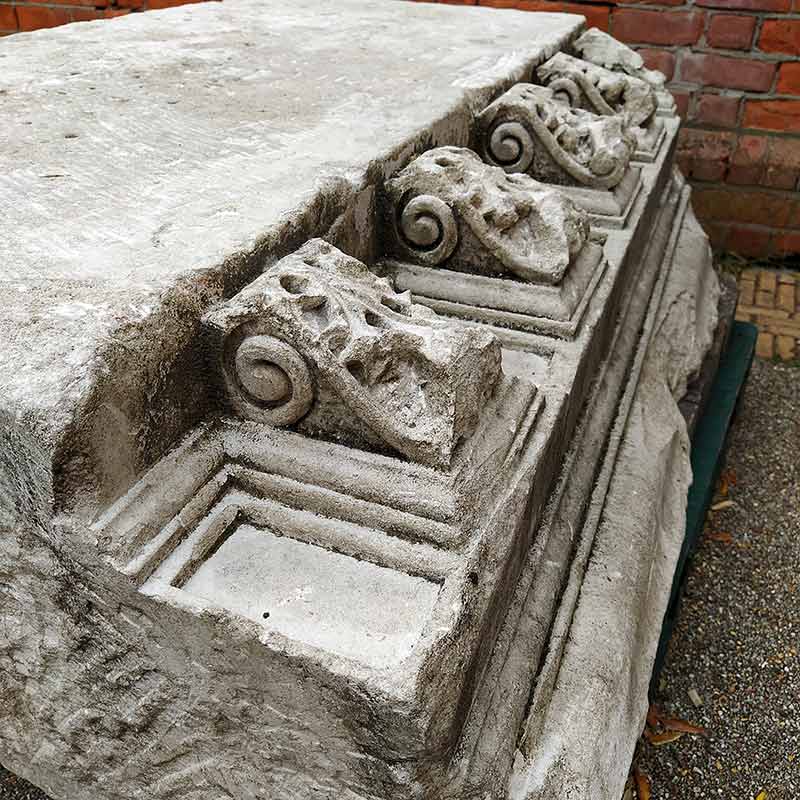
Greek and Roman Architecture Influences Today
There will always be standard designs and artistic forms that can support your design, no matter what creative field you are in.
Even today, Greek and Roman classical architecture influence the designs that architects consider when embarking on a new project.
When creating a new design element for a building, for example, an architect will consider the end use and purpose. Is the structure to be used for residential, commercial, restoration, or landscape purposes?
Interior designers and green design architects may take this into account as well.
Do you Prefer Modern Architecture?
The term “modern architecture” refers to the architectural style that emerged in the twentieth century. Its simplicity, lack of ornamentation, and use of new materials distinguish it.
Modern architecture comes in a variety of styles, each with its own distinct characteristics. In modern structures, symmetry and formal proportions of the classical order are not always present.
Some people typically prefer a classical architectural style because they are aesthetically pleasing and offer visual clarity.
In February 2020, then-President Donald Trump sparked controversy by calling for traditional designs for new federal buildings. He proposed an executive order titled “Make Federal Buildings Beautiful Again”. He called modern federal buildings built in the last five decades “undistinguished,” “uninspiring,” and “just plain ugly.”
However, not all classical styles work in all environments. In some areas where people expect to see larger structures, expressionism can have a strong impact on the aesthetics of buildings. For example, if you are designing office buildings that evoke emotions, traditional classicism may not be ideal. This can be remedied by trying out neor, avant-garde or other forms.
There are a variety of different types of modern architecture, each with its own unique features. Classical order, for example, is characterized by its symmetry and formal proportions. However the following approaches should always be considered too:
- Asymmetrical Balance is visual technique which has a large focal point on one side and several, less significant focal points on the other, can be more visually interesting than its symmetrical counterpart.
- Reflectional Symmetry is an abstract concept that describes a certain type of symmetry. It is a mathematical property that is exhibited by some shapes and patterns. When something has reflectional symmetry, it means that it can be divided into two halves that are mirror images of each other.
- Translational Symmetry is a type of symmetry that occurs when an object is moved from one location to another, without being rotated or reflected.
- Rotational Symmetry is a type of symmetry where an object appears the same after some rotation.
- Glide Reflectional Symmetry is a type of isometry of the Euclidean plane. It is the combination of a translation and a reflection in a line.
- Radial Balance is achieved when visual elements radiate from a common center point, just think of visualising the sun’s rays.
“We do not know space. We do not see it, we do not hear it, we do not feel it. We are standing in the middle of it, we ourselves are part of it, but we know nothing about it.”
M.C. Escher
So, let’s consider the following architectural styles in relation to some of the most important art movements:
Modernist
Modernist architecture first appeared in the early twentieth century and gained popularity in the 1920s and 1930s. The use of new materials, such as steel and concrete, as well as new construction techniques, such as prefabrication, distinguishes modernist architecture.
Modernist architecture’s forefathers include Alvar Aalto, Le Corbusier, Walter Gropius, and Frank Lloyd Wright.
Bauhaus
The Bauhaus was arguably the most influential modernist art school of the twentieth century. Due to Nazi pressure, the school was closed in 1933. However, its teaching methodology and the relationship between art, society, and technology remained influential in both Europe and the United States.
The Bauhaus architecture movement sought to create objects that functioned well and were in harmony with nature and the human body.
The following structures were designed by Walter Gropius, a German-American architect and the founder of the Bauhaus School:
- Dessau Bauhaus / Walter Gropius
- Gropius House / Walter Gropius
- Fagus Factory / Walter Gropius + Adolf Meyer
De Stijl
De Stijl, Dutch for “The Style,” was a Dutch art movement founded in 1917 in Leiden. It was also known as Neoplasticism. De Stijl was made up of artists and architects. In a specific context, the term De Stijl refers to a form of work created in the Netherlands from 1917 to 1931.
Neo-Miesian
Ludwig Mies van der Rohe was a German-American architect. Prior to emigrating to the United States, Mies served as the last director of the Bauhaus, at the request of his colleague Walter Gropius.
He was commonly referred to as Mies, his surname. Neo-Miesian architecture builds on Mies van der Rohe is beliefs and approaches of “less is more” minimalist glass and steel buildings. Neo means “new.” Mies van der Rohe is referred to as an Miesian.
The Miesian Plaza office building complex on Lower Baggot Street in Dublin is an example of the International/Modernist Style.
International Style
The International Style was a popular architectural style in the 1920s and 1930s. It was distinguished by the use of clean lines, simple forms, and the lack of ornamentation.
Metabolism
Metabolism is the process by which your body converts food into energy. It is critical for weight loss and maintaining a healthy weight. The faster your metabolism, the more calories you burn and the easier it is to lose weight.
However, it was a postwar Japanese architectural movement that combined ideas about architectural megastructures with those about organic biological growth.
This style’s four functional categories are dwelling, work, transportation, and recreation.
Brutalism
Brutalism is a style of architecture that emerged in the 1950s. The use of raw concrete, exposed steel, and the lack of decoration set it apart.
Brutalism was a reaction to the lightness and optimism of postwar architecture. It was also a reaction to the perceived excesses of modernism. Brutalist structures are frequently large and imposing, with geometric shapes and sharp angles dominating.
The term “brutalism” comes from the French phrase “béton brut,” which means “raw concrete.”
Postmodernism
Postmodernism is an architectural, design, and arts movement that began in the late 1950s and gained popularity in the 1960s. It was distinguished by a return to traditional craftsmanship and materials, as well as a rejection of the Modern Movement’s industrial mass production.
Postmodernism in architecture is a return to traditional forms and materials, but with a twist. The style is distinguished by the use of classical columns and pediments with a more modern feel.
Structural Expressionism
Structural expressionism is a style of high tech architecture and design that emphasises a building’s or object’s structure.
Structural Expressionism, also known as High Tech Modernism, arose in response to Miesian ideals of architecture. The ideals of interchangeable prefabricated parts, flexibility in design, and economy of construction are all incorporated into Structural Expressionist buildings.
High-tech architecture, also known as structural expressionism, is a style of Late Modernist architecture that emerged in the 1970s and incorporates elements of high-tech industry and technology into building design.

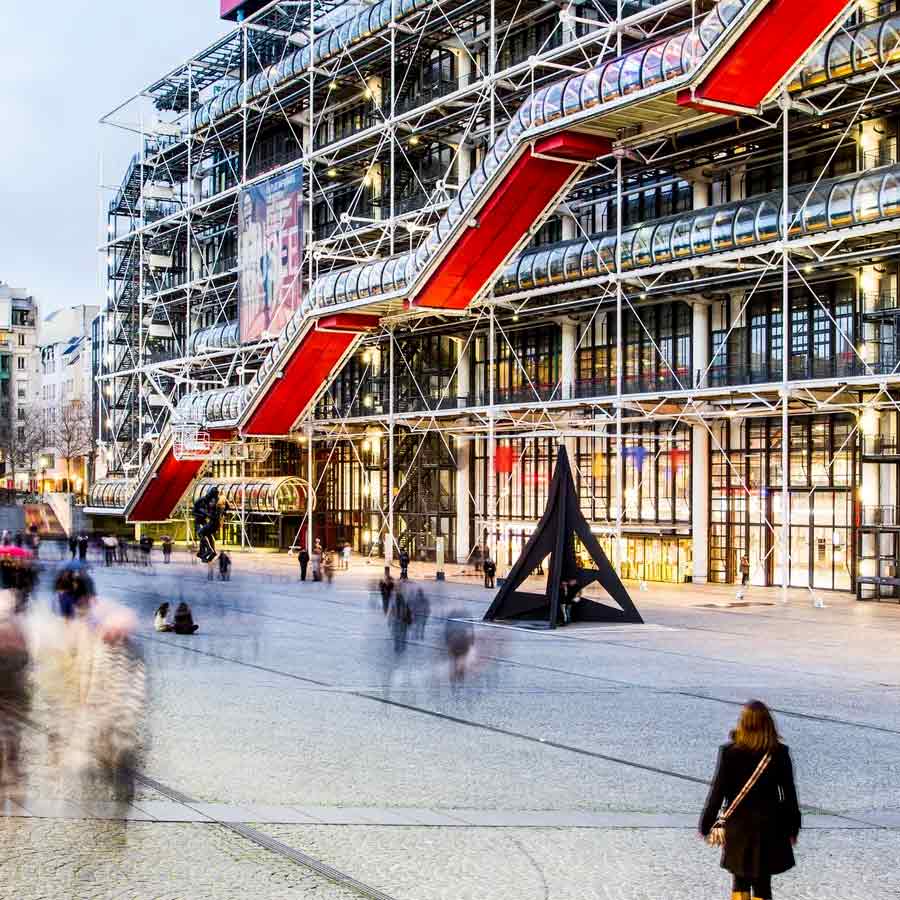
Norman Foster, the founder and executive chairman of Foster + Partners, is a world-renowned architect.
For over fifty years, his practise has evolved and has been responsible for a strikingly diverse range of work. From urban masterplans to public infrastructure, airports, civic and cultural buildings, offices and workplaces, to private homes and furniture design. It is an approach that reminds me of the Bauhaus ethos.
I recall the construction of 30 St Mary Axe (also known as the Gherkin) in London, designed by Foster + Partners and completed in 2003. It is one of the capital’s most famous buildings, with a restaurant and bar on the top floors offering incredible panoramic views of the City of London.
Deconstructivism
Deconstructivism is an architectural postmodern movement that emerged in the 1980s. It is distinguished by the lack of obvious harmony, continuity, or symmetry, giving the impression of fragmentation of the constructed building.
Expressionism
Expressionism in architecture was a movement that emerged in Europe during the first decades of the twentieth century, alongside the expressionist visual and performing arts. Expressionist architects used powerful, often angular forms to express the inner emotions of the human soul, as well as light and shadow to create a sense of mystery and drama.
Neo-Expressionism
Neo-Expressionism is an architectural style that emerged in the late twentieth century. It is distinguished by the use of vibrant colours, bold shapes, and a general sense of energy and movement.
Meanwhile, Neo-Expressionism combines elements of both classical and Expressionist styles.
Constructivism
Constructivism was an artistic and architectural movement that began in Russia in the early twentieth century. It was a reaction to traditional art forms of the past, and it sought to create a new, more modern art form. Constructivism was distinguished by its use of geometric shapes and forms, as well as its emphasis on functionality.
Functionalism
Functionalism is a style of architecture in which buildings are designed to be practical and functional rather than aesthetically pleasing.
Minimalism
Minimalism is a style of architecture that emphasises simplicity and the use of clean lines. This approach is common in the design of modern buildings, where the emphasis is on achieving a sleek and functional appearance.
Desert or Mid-Century Modern
Desert or Mid-century modern architecture is a popular architectural style from the middle of the twentieth century. This design style is distinguished by its clean lines and simple, yet stylish, appearance.
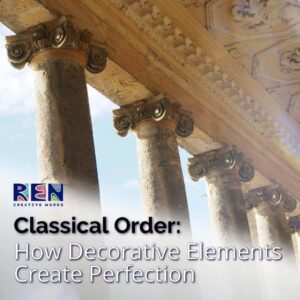
Conclusion: Create Perfection in Your Design Projects
I hope you found this article about how the principles of classical order can be applied to a variety of art and design projects useful.
The classical order is a system of design and a proven visual system that has been used for centuries, which can be applied to any type of design project. It can be used to achieve balance and symmetry, both of which are important design elements. It can also be used to make decorative elements, which are frequently used in design projects and decorative arts.
Classical order is important in design projects because it creates a sense of balance and symmetry. It also aids in the creation of a sense of order and perfection.
The use of symmetry, balance, and perfect proportions in design projects is known as classical order. When two halves are mirror images of each other, this is referred to as symmetry.
Classical order is the use of symmetry, balance, and perfect proportions in design projects. Symmetry occurs when two halves are mirror images of each other. When the weight on either side is equal, it is said to be in balance. Perfect proportions occur when all parts are proportional to one another.
Furthermore, other types of asymmetrical and radial balance provide a number of complementary visual techniques, that can be more visually appealing than its symmetrical counterpart.
You may not be an architect or designer, but you should now have a good understanding of some fundamental concepts. Hopefully, this article has given you more insight into how to consider it in your own design works or when viewing objects in the world around us.
If you enjoyed this article, please show your support by subscribing to my mailing list and sharing it with your network! As an independent artist, your support means the world to me. Your time is valuable, and I appreciate you taking the time to read my blog.
Don’t miss out on future articles and updates – subscribe now and stay connected!
Adrian Reynolds, or ‘Ren,’ is a Dublin-based contemporary artist. His works are a reaction to the world around us. A world that continues to evolve quicker than ever. His work investigates colour, form, and texture, putting them at the intersection of abstraction and representation. His art has been shown in Ireland, the United Kingdom, and the United States.
Latest Artwork
-
Bullets Travel Distance & Time
Abstract Art Paintings €1,000.00Add to basketBullets Travel Distance & Time | Acrylic Painting By Adrian Reynolds
-
The Perception of Narrative
Abstract Art Paintings €800.00Add to basketThe Perception of Narrative | Fine Art Acrylic Painting By Adrian Reynolds
-
Iridescent Dream
Abstract Art Paintings €240.00Add to basketIridescent Dream | Acrylic Painting By Adrian Reynolds
-
Blue Nebula
Abstract Art Paintings €240.00Add to basketBlue Nebula | Acrylic Painting By Adrian Reynolds



